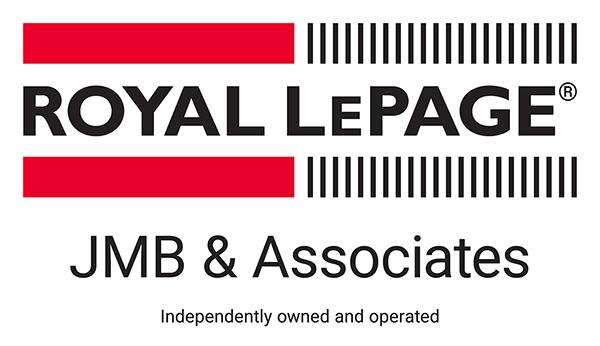For Sale
$749,900
42 COLLEEN Avenue
,
Arnes,
Manitoba
R0C0C0
Spruce Sands
5 Beds
3 Baths
#202500318

